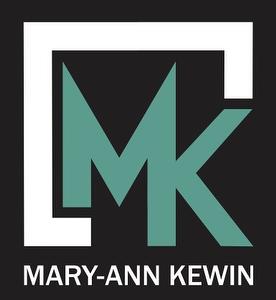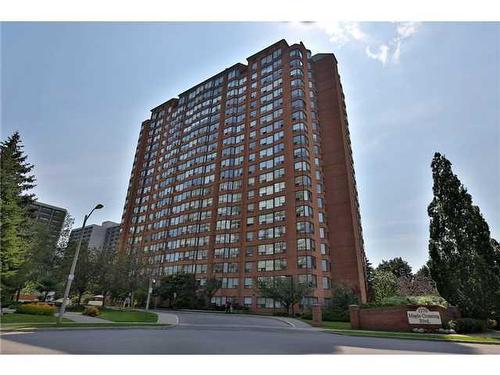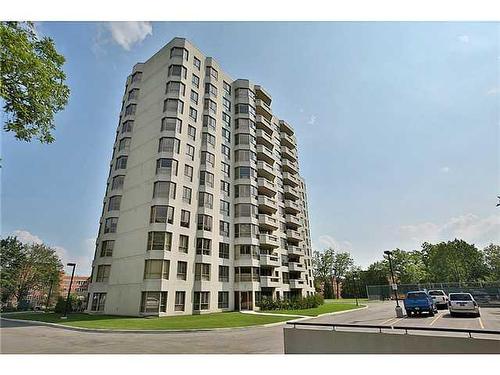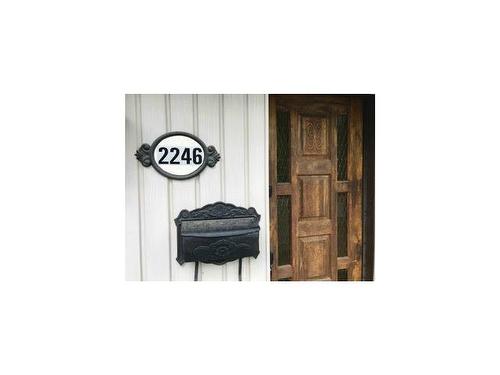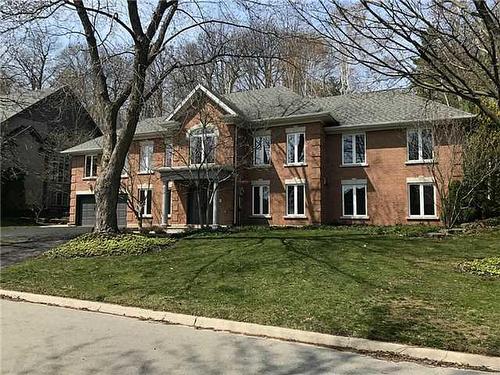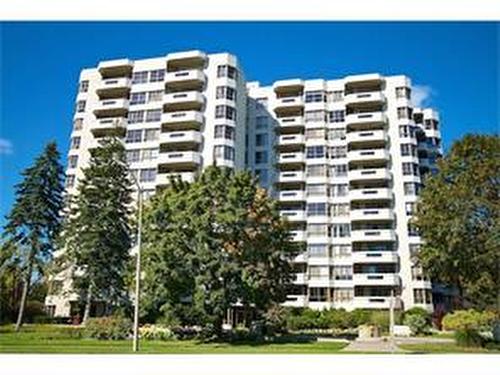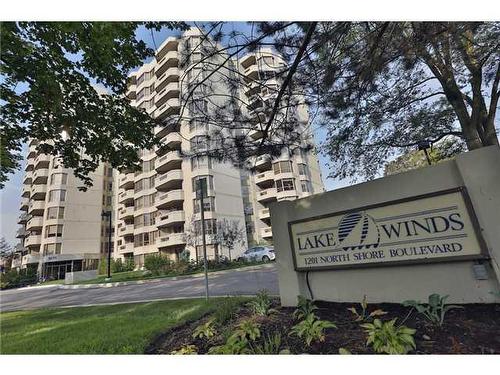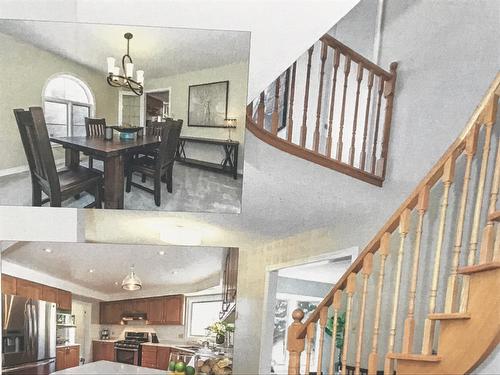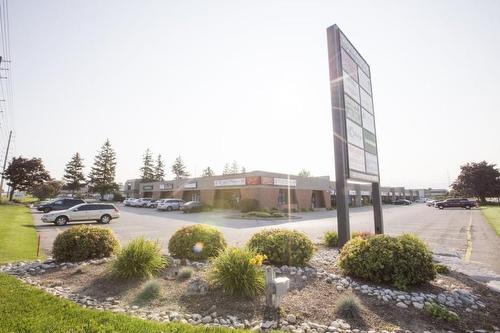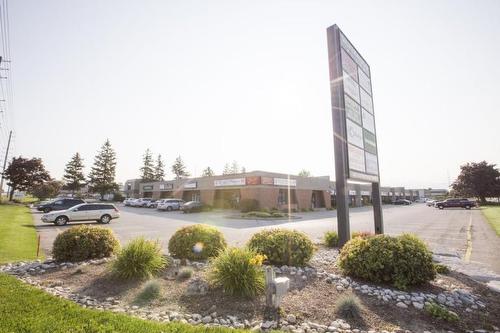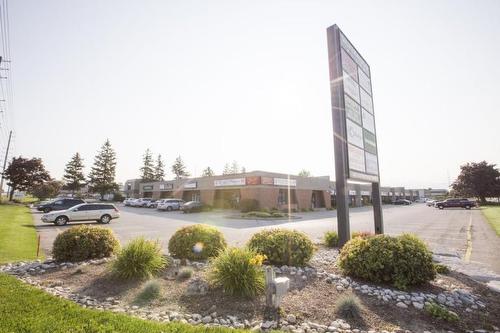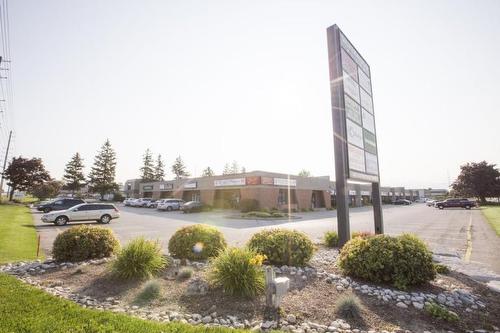Favourite Listing
Sign up for your Client Portal Account
Save your searches and favourite listings.
All fields with an asterisk (*) are mandatory.
Sign up to explore the neighbourhood
All fields with an asterisk (*) are mandatory.
Already have an account?
Sign in hereSign in to your Client Portal
All fields with an asterisk (*) are mandatory.
Sign up for an account
Reset Your Password
Enter your registered email account and we will send you an email containing a link that you can use to reset your password.
Save this search
Save this search
Resend activation email
All fields with an asterisk (*) are mandatory.
Reset Your Password
Please enter and confirm your desired new password.
All fields with an asterisk (*) are mandatory.
Mary-Ann Kewin

Salesperson/REALTOR®
Mobile: 289.795.9747
Phone: 905.634.7755
MARYANN KEWIN GROUP
Where Dreams Come Home!
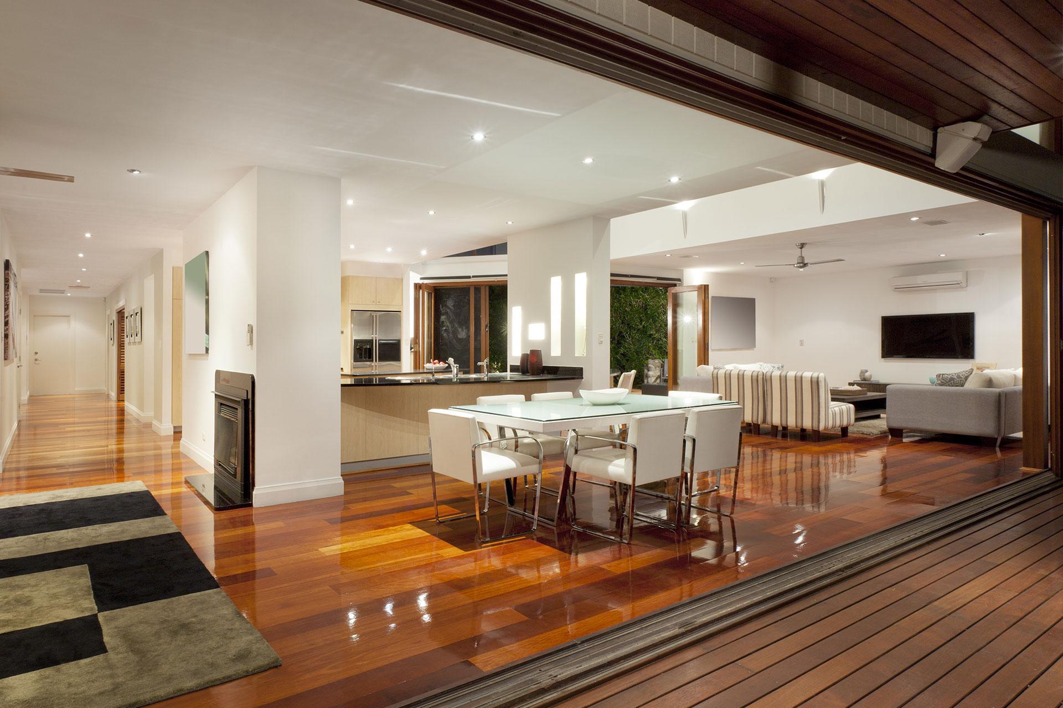
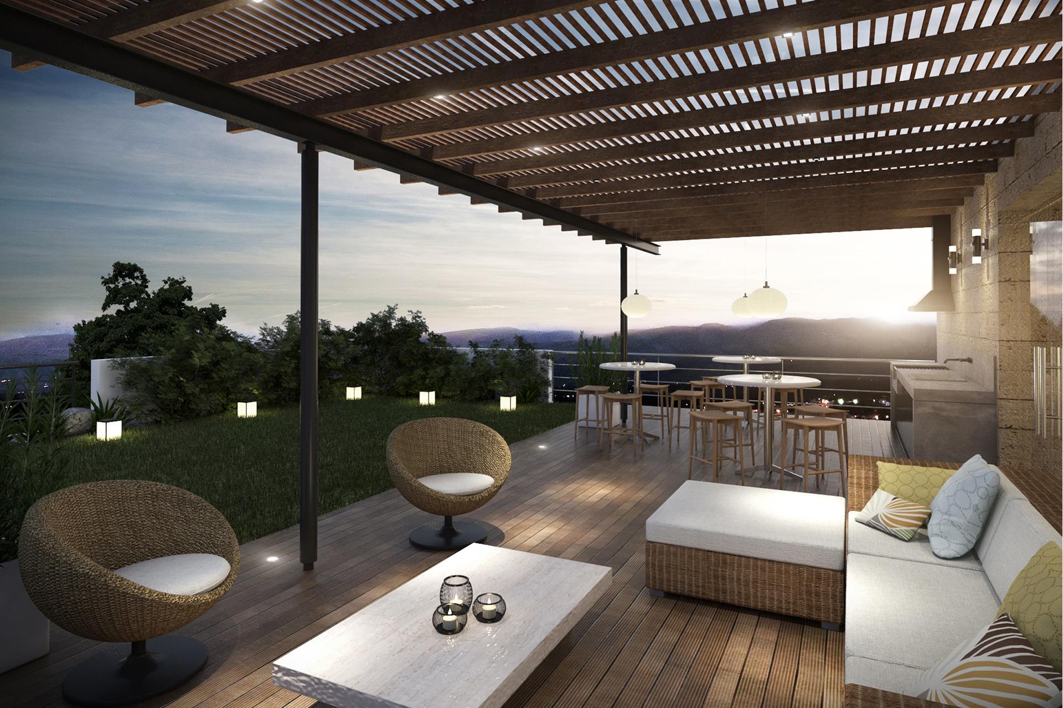
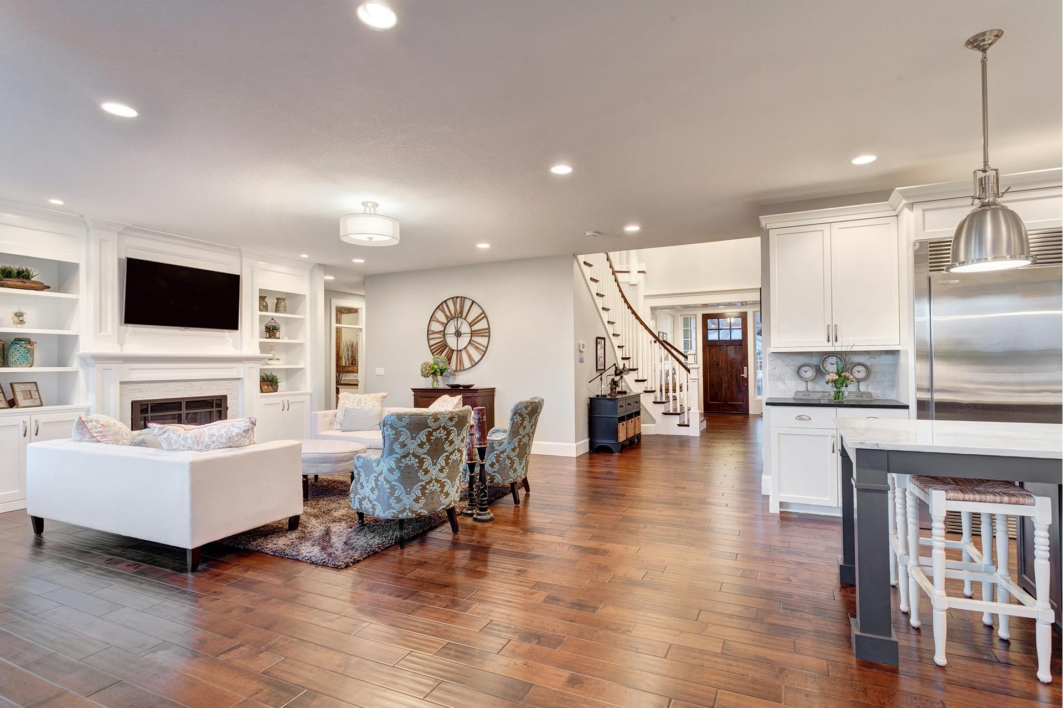
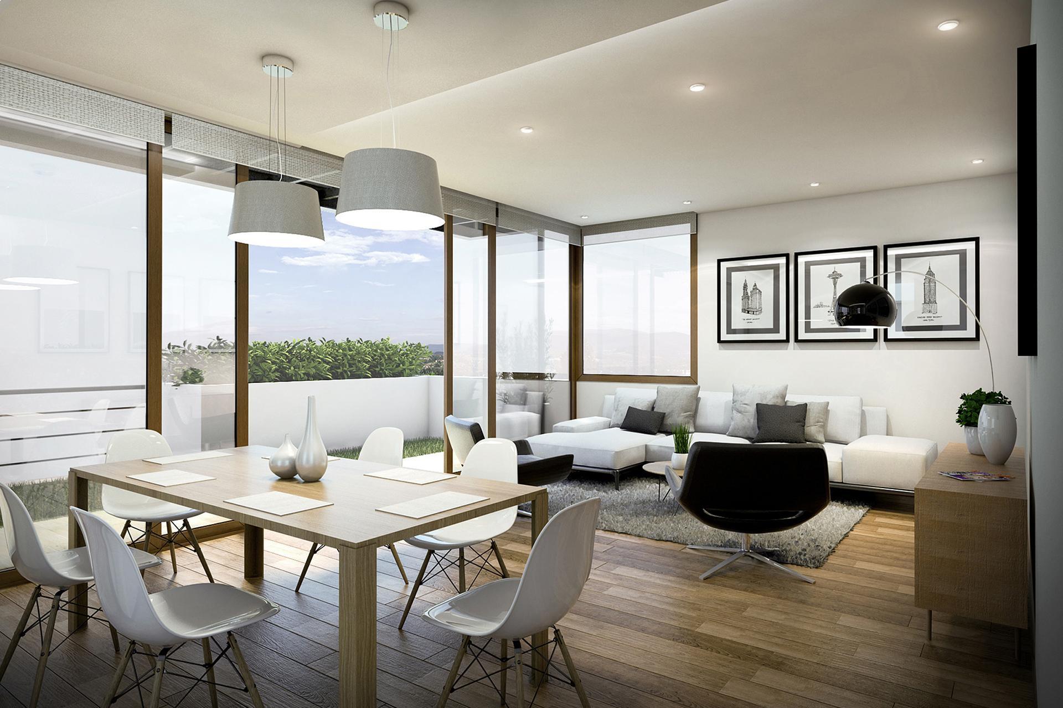
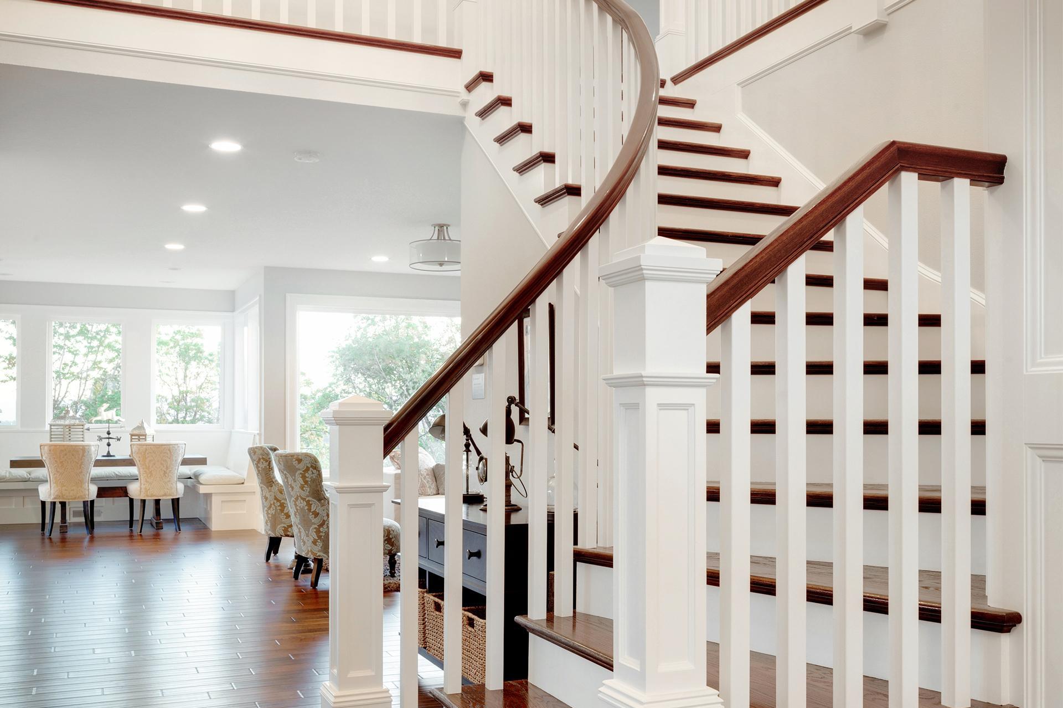
My Sold Listings
All fields with an asterisk (*) are mandatory.
Invalid email address.
The security code entered does not match.
Listing # H3215434
Sold Date: 2017-11-03
1707 1270 Maple Crossing Boulevard Burlington, ON L7S2J3
Bedrooms: 2
Bathrooms: 1.5
INCREDIBLE Value in Downtown Burlington!! 17th Floor!! Facing East with Unobstructed Views of the Escarpmentand Partial Lake Views is waiting for Your Personal Touch! This Sun drenched 2 bdrm plus Solarium SuiteFeatures a Large Master Bdrm with Ensuite. Watch the Sun Rise in the relaxing Solarium just off of the Master & 2ndBdrms. This Unit also Features an Open Concept Living/Dining Room with a pass through bar off the Kitchen andIn-Suite Laundry Room. Bldg Amenities Include: 24 Hour Security Guard, 3 Guest Suites ($), Free WiFi (Lobby Only), 2Party Rooms, Library, Cardio & Weight Room, Tanning Room, Squash & Racquet Ball Courts, Sauna, Car Wash Bay,Heated Outdoor Pool w/bbq and Patio Area, 2 Gazebo's, Tennis Court and Ample Visitor Parking on these MeticulouslyLandscaped Grounds. This Suite comes with One Parking Spot & Deeded Locker. Condo Fees include CommonElements, Bldg Insurance, Heat, A/C, Hydro, Water & Parking. Walking distance to the Lake, Beaches,Trails, Bistros,Restau
Represented SellerSold Price: $580,000 Listed at: $579,900.00
Listing # H3213175
Sold Date: 2017-08-11
Bedrooms: 2+1
Bathrooms: 2
Location, Location, Location!!! Sun drenched Corner Suite Facing South with Views of the Lake and Hamilton Harbour. Spacious 2 Bedroom plus Solarium, 2 Bathroom 1401 sq.ft. Condo featuring a Master bedroom w/ 3 piece Ensuite & Walk- In Closet. Lounge in the Solarium just off the Master with 4 panel sliding glass doors. Open Concept Living/Dining Room w/Floor to ceiling glass Patio Doors Leading to a Spacious Balcony where you can enjoy Starting your day watchin g the Sun Rise over the Lake. Large Eat-In Kitchen with plenty of Cabinet and Counter Space. In-Suite Laundry Room with lots of Storage & Large 2nd bedroom with 3pce Ensuite with Plantation Shutters. Active Social Environment and Am enities that include: Tennis Court, In ground Pool with Multiple BBQ areas, Exercise & Party Room, Workshop & Underground Car Wash Stall. This Suite comes with one Underground Parking Spot Plus a Storage Locker. Steps to Joseph Bran t Hospital, Walking/Bike Paths, Beaches, Bistros/Restaurant, Spence
Represented SellerLeased Price: $2,600 Listed at: $2,600.00
Listing # H3209519
Leased Date: 2017-06-21
Bedrooms: 3+1
Bathrooms: 2
100% of asking!
Location, Location, Location! This charming Nome has it all! Minutes to the GO Station, Schools, Shopping and Beautiful Downtown. Located in a Mature Established area of Mountainside, this Updated Bungalow has a Renovated Kitchen wi th Ceramic Backsplash, Stainless Steel Appliances and Hardwood Floors . 3+1 Bedrooms, 2Full Baths and a Fully Finished Basement with Rec Room, Bedroom/In Law Suite, Bathroom, Laundry Suite and Workshop. Large Fully fenced Yard with No Houses Behind and Access to Walking/Bike path right out the back door!Rental Application, Employment Letter, References and Credit Check Required . Tenant is responsible for all Utilities .
Represented Buyer and SellerLeased Price: $7,000 Listed at: $6,500.00
Listing # H3203271
Leased Date: 2017-04-18
Bedrooms: 5+0
Bathrooms: 4
Leased Over Asking!!
Location, Location, Location! Steps to the Lake, walking trails, beaches and overlooking Burlington Bay, this Executive Lease has it all! On one of the most sought after streets in Burlington, this Stunning 5 Bedroom Raised Bungalo w boasts over 4200 square feet of Living Space. Fully renovated with hardwood floors throughout, Vaulted ceilings and Large rooms for Entertaining. All brand new appliances including 2 Kitchens and 2 Laundry Rooms Plus an Elevator. Rental Application, Employment Letter, References and Credit Check required. Tenants Responsible for Utilities
Represented Buyer and SellerSold Price: $535,000 Listed at: $539,000.00
Listing # x3186769
Sold Date: 2016-08-23
Bedrooms: 2
Bathrooms: 2
SOLD SOLD SOLD
Spacious, completely renovated two bedroom suite with sunroom in Lake Winds condominium. Open concept living/dining room with hand scraped, engineered hardwood flooring, crown molding & halogen pot lights.
Represented BuyerListing # H3218443
Bedrooms: 2
Bathrooms: 2
Location, Location, Location!!! Rarely comes on the Market, Spacious 2 Bedroom , 2 Bathroom 1515 sq.ft. Corner Unit Facing Escarpment and South West Views from Balcony & Living Room. This Sun Drenched Suite features a Master Bedroom w/ 3 piece Ensuite, Large 2nd Bedroom, Separate Dining Room and Living Room allowing plenty of space for Furniture and Entertaining . Enjoy Dinner watching the Sun Set in the Eat-In Kitchen with lots of Cabinet and Counter Space, Stainless Steal Appliances, Backsplash and a Beautiful View of Pool, Tennis Court and Escarpment. In-Suite Laundry Room with Storage Shelves, One Parking Space and Locker. Active Social Environment and Amenities that Include: Tennis Court, In ground Pool with Multiple BBQ areas, Exercise & Party Room, Workshop & Underground Car Wash Stall. This Suite comes with one Underground Parking Spot Plus a Storage Locker. Steps to Joseph Brant Hospital,Walking/Bike Paths, Beaches, Bistros/Restaurants, Spencer Smith Park, Art Gallery and Be
Represented SellerSold Price: $561,314 Listed at: $565,900.00
Bedrooms: 4
Bathrooms: 3.5
SOLD in 6 Days 99% of asking Price
Represented SellerLeased Price: $116,480 Listed at: $116,480.00
485 Silvercreek Pkwy North Unit #7, Guelph
LEASED IN 3 WEEKS 100% OF ASKING PRICE
5 YEAR COMMERCIAL LEASE
Represented Buyer and SellerLeased Price: $280,800 Listed at: $280,800.00
485 Silvercreek Pkwy N, Unit #12, Guelph
LEASED IN 2 WEEKS 100% of ASKING PRICE
10 YEAR COMMERCIAL LEASE
Represented Buyer and SellerLeased Price: $122,720 Listed at: $122,720.00
485 Silvercreek Pkwy N, Unit #8, Guelph
LEASED IN 10 DAYS 100% OF ASKING PRICE
5 YEAR COMMERCIAL LEASE
Represented Buyer and Seller